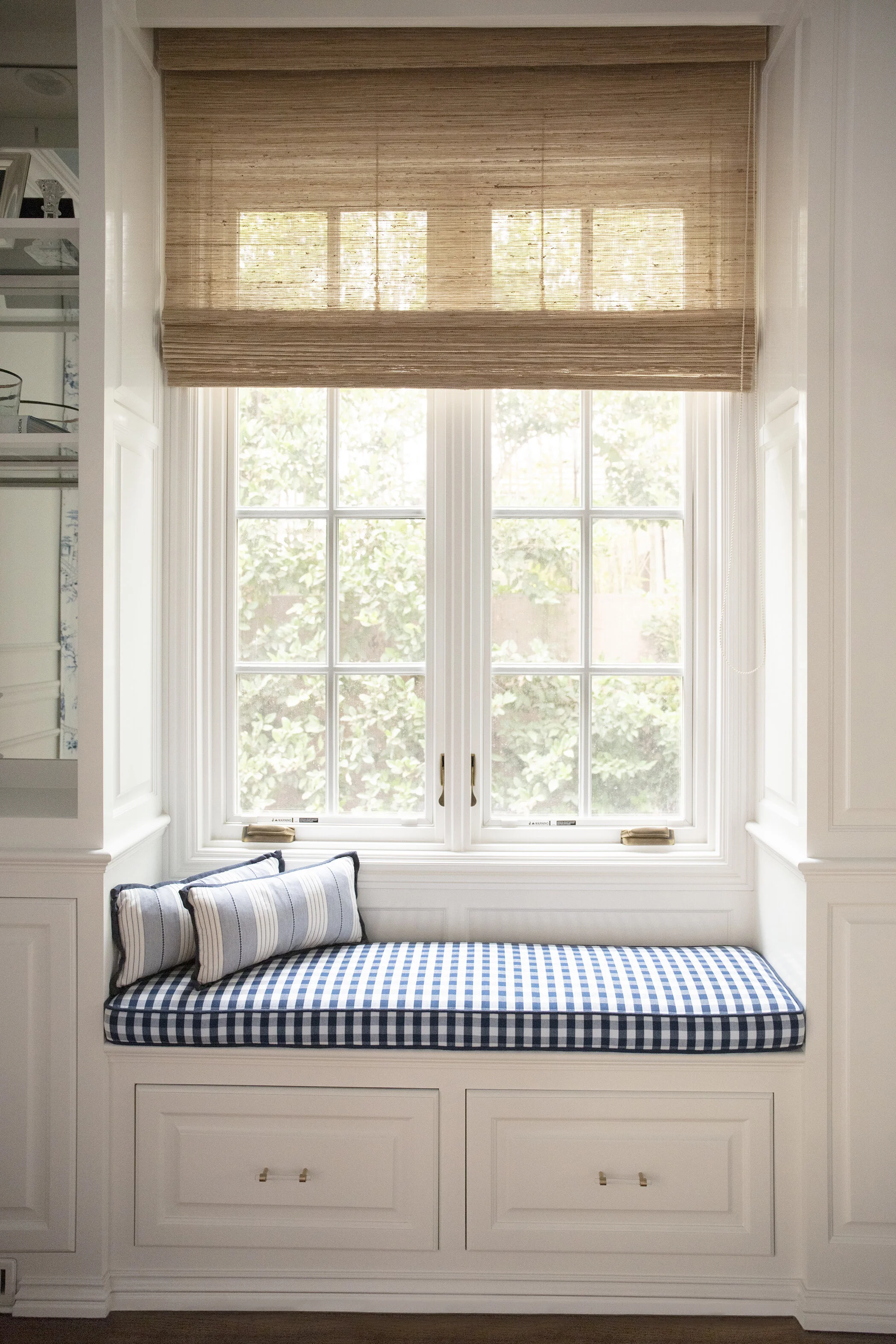


























Westhaven Residence
Passed down from generation to generation, the Westhaven residence holds a special history. As an homage to the family, the homeowners sought to adapt the space to better suit their young family, while keeping the original character of the home. Bold fixtures, elegant wainscoting, a stunning coffered ceiling – a residence with an emphasis on both luxury and tradition.
CONTRACTOR Chelsea Design + Construction
